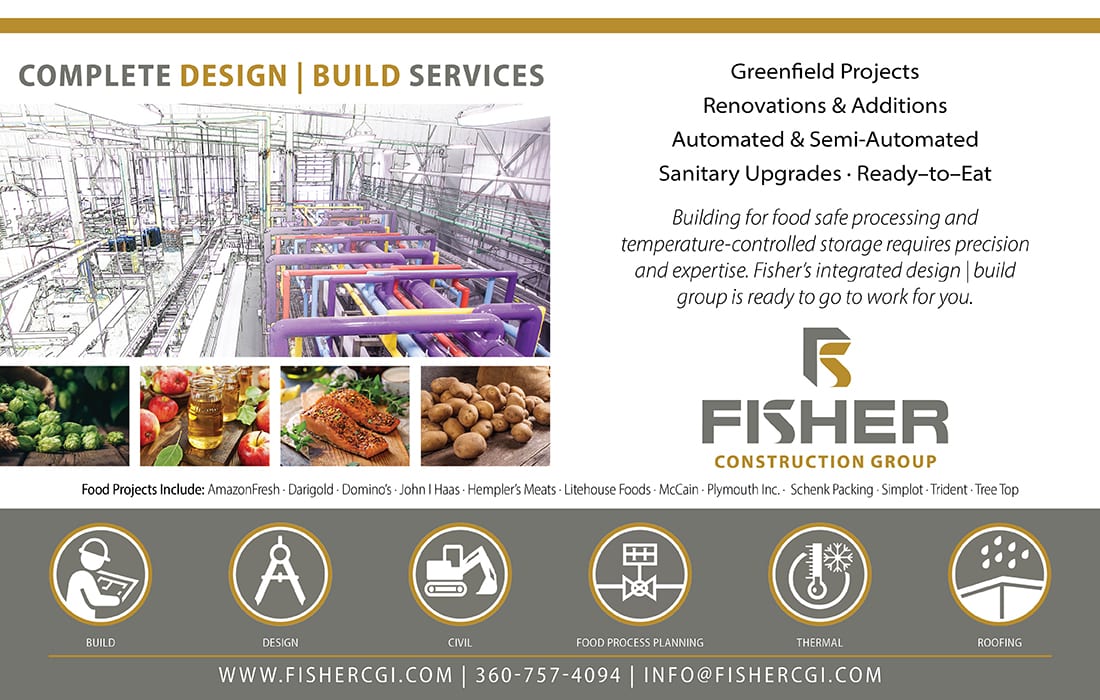april 2023

Plant of the year

Clemens Food Group’s Hatfield North facility was FE’s 2023 Plant of the Year Award winner for the project team’s vision and execution of improving business while focusing on human welfare.
Video courtesy of Derrick Teal
FOOD ENGINEERING’s 2023 Plant of the Year Award winner is Clemens Food Group’s Hatfield North facility.
Construction projects, like stories, tend to follow a regular, logical progression. Delivery systems vary, but they all typically start with a client’s need, selecting a project team, site visits, design meetings, groundbreaking and so on—but in the case of Hatfield North, the project began with the smokehouses.
Clemens Food Group is the fifth largest pork processor in the U.S. The sixth-generation family-run business has been in operation since 1895. Headquartered in Hatfield, Pa., about 30 miles north of Philadelphia, the company was having a good problem: Its pork products were in high demand, and it needed to increase output. However, its flagship pork manufacturing and processing facility wasn’t able to meet that demand. Ad hoc renovations that had taken place over the flagship facility’s 75 years in existence had created process inefficiencies. The decision was made to use 32 acres of greenfield on the Hatfield campus to create an all-new, state-of-the-art facility that would be able to meet the company’s needs.
by DERRICK Teal, Editor-in-Chief
The key to the new 308,000-sq.-ft. facility, though, was a seamless transition of operations, particularly updates to the smokehouses. “The existing plant had old smokehouses, the heart of the operation, and they were in need of replacement,” says Brian Moyer, project manager for Clemens on the project. “We had outgrown the capacity of the plant, and it really didn't meet our increasing standards.”
Chosen to help Clemens make its goals a reality was Gray, Inc. The family-owned design, construction and engineering services provider had previously worked with Clemens on its 645,000-sq.-ft. pork processing facility in Coldwater, Mich., that began operations in 2017. While other options were explored, Brad Clemens, president of Clemens Food Group, says that it was an easy decision to go with Gray once more. “There was a strong bias to go with Gray because of our great experience working with them on the Coldwater project,” he says. “With a project of this scope, you do have to value relationships. They value relationships, we value relationships. And that's one of the things that's definitely made this work.”
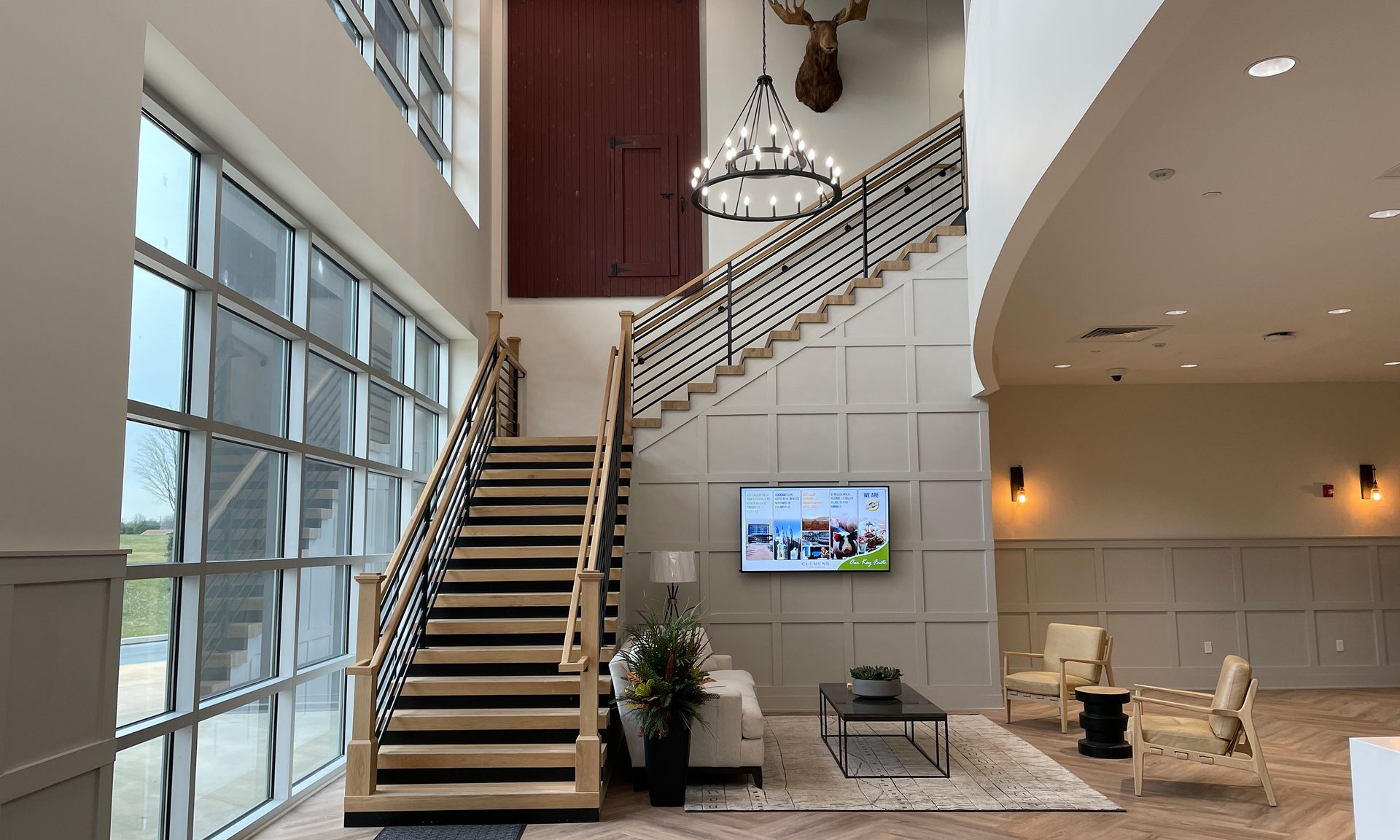
The décor in the lobby of Hatfield North projects more of a ski-lodge vibe than that of a pork processing facility. Image by Derrick Teal
The Design
At this point you might be wondering why such a big deal has been made of the smokehouses, why they’ve been put at the center of the story. While they’re not physically at the center of the project, the smokehouses were at the center of the design.
Paul Kornman, senior project manager for Gray, says that this was one of the more unique projects he’s worked on because of how it started with the smokehouses and worked outward. “Most facilities, you go from the outside in,” he says. “We had to find a place to put [the smokehouses] and then just build around them. And these are large items. I mean, preserving a moving path that allowed us to continue through construction, but also for the delivery of these and the assembly. So it was a challenge, but then it went nearly flawlessly.”
Eighteen smokehouses, with each one capable of holding 10 racks, are housed within the facility that’s essentially split into two components: one section for raw processing and another section for ready-to-eat products. Color coding on doors, floors and more throughout the facility serve as easy-reference visual cues to where you are in the facility and what’s on the other side of a door or wall. And with the amount of thought that went into details like mechanicals, what’s on the other side of a wall in Clemens’ North facility can almost be like popping open the hood of a car.
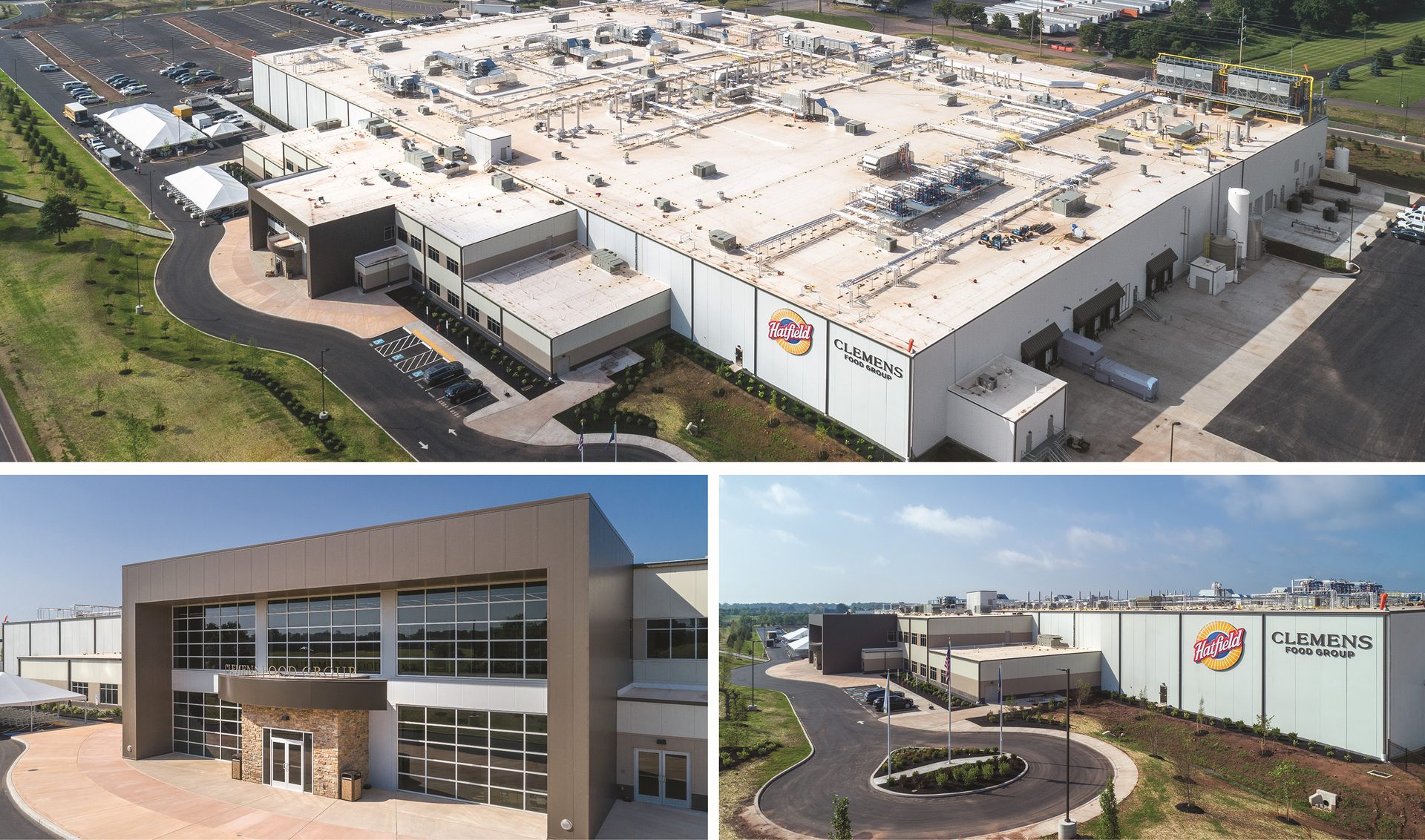
Hatfield North sits on 32 acres of Clemens Food Group's Hatfield, Pa., campus, and processes both raw and RTE pork products. Images courtesy of Gray, Inc.
For example, Moyer says that when they were housed at the central facility, the smokehouses were exposed and that all the equipment at the top was visible. At the North facility, a wall was installed along the frontage of the ovens, and the ceiling has been dropped to level with the top of the ovens, leaving only the oven doors visible to create a clean, streamlined look. Mechanicals throughout the facility are located in an interstitial space between the ceiling and roof. “There's just as much of this behind the wall and above the unit than you’re actually seeing here,” says Kornman.
The interstitial space housing the mechanicals is open and conditioned. This makes it convenient from both an accessibility standpoint and from an employee welfare standpoint. Maintenance can take place in comfort, away from the production spaces, and staff doesn’t need to be exposed to the elements outdoors or from the heat of the equipment when working. Additionally, Moyer says that setup to install another line can all take place in that space while production continues below. Then, when it’s all set above, the equipment can quickly be connected and the line up and running in short order. “We went and looked at a lot of different plants, and I've never even seen a close second to what we've built here,” says Moyer.
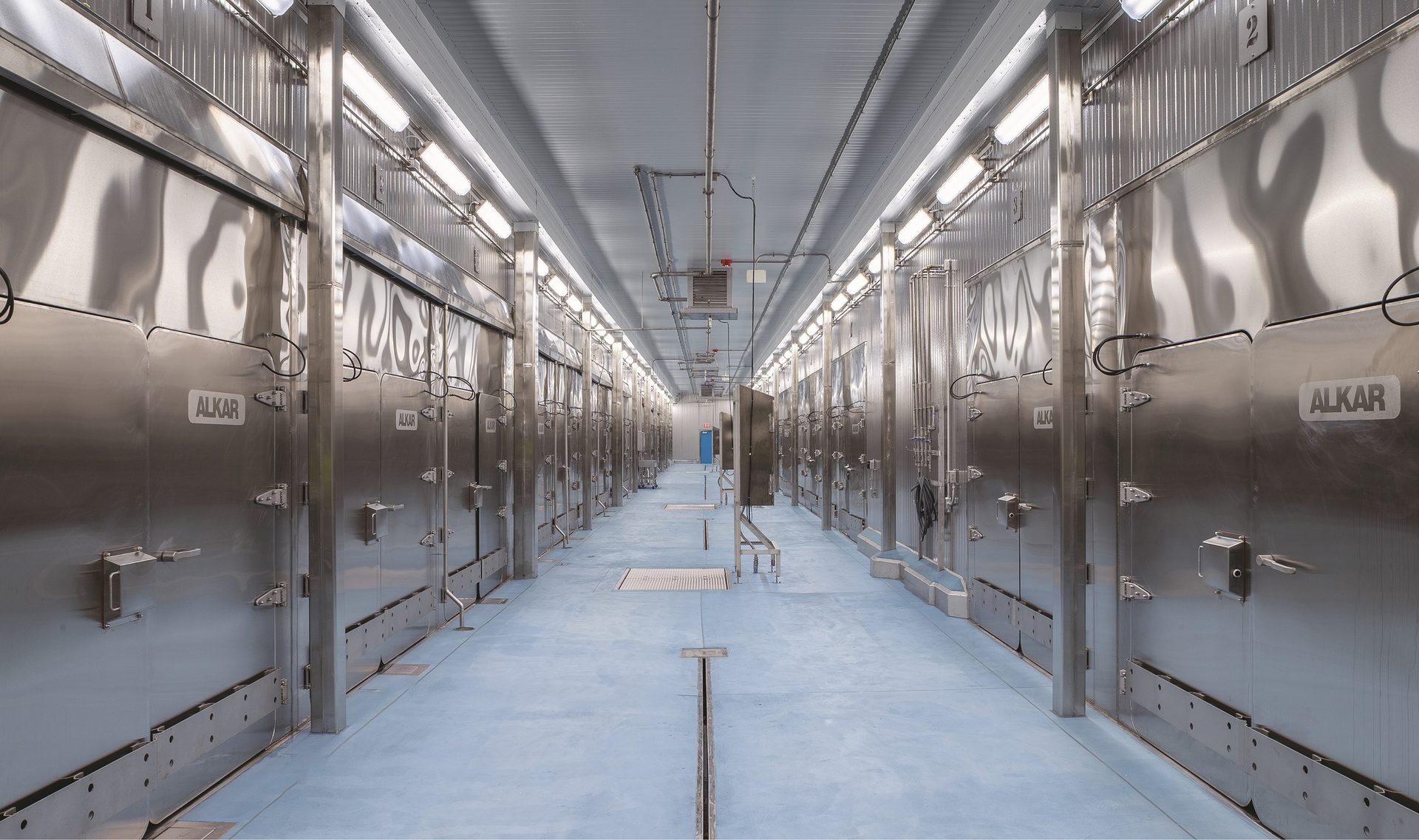
Clemens’ Hatfield North Facility contains 18 smokehouses, and each one holds 10 racks. How much the racks hold depends on the product. Image courtesy of Gray, Inc.
Employee Welfare and Hygiene
That focus on employee comfort and hygiene is deliberate. While the design itself had to start with the smokehouses and work outward, the overarching “theme” for the facility looked inward. Hatfield North was built with the intent to exceed government regulations for both food safety and employee welfare. Judges for Plant of the Year were impressed by the level of thought that went into the consideration of employees, which is a focus of Clemens, regardless of the facility.
“When we think about food safety, that's typically the number one thing on our minds and our customers’ minds,” says Clemens. “It is designed with food safety in mind, first and foremost. The thing that comes to mind is scale. This facility is built for high-impact, high-volume type production where we can produce excellent products but at scale—which means we can produce a lot of volume to meet the market where it is and give customers the products that they need.”
The most significant part of the design is the aforementioned separation between the raw and ready-to-eat portions of the operations, which include separate entrances. The most visible aspect is the stainless steel cladding lining the interior walls throughout the processing portions of the facility. What you won’t see, though, are numerous bolts holding that cladding place.
Clemens wanted to create as few nooks and crannies as possible. To that end, the company tried to avoid bolts where possible. For example, frames for piping were poured into the curbs and not mounted to the wall, so water drops, sinks and other items typically bolted to walls, like roll holders, have limited connections at Hatfield North. There are obvious exceptions, but the number of those instances are few, which is another lesson learned and expanded upon from Clemens’ experience with its Coldwater facility.
“As a company, being in business 127 years, you can't get to this point without putting your people first and foremost.” — Brad Clemens, president, Clemens Food Group
This concept is apparent in the company’s use of the approximately 15-ft.-high interstitial space above the 25-ft.-high ceilings. “You can’t say that there’s no horizontal, but there’s very little horizontal,” Moyer says about MEP runs in the production spaces of the facility. All electrical is run through that interstitial space, as are things like the headers, to prevent bacteria buildup and to make washdowns as effective as possible.
A conscious effort was made regarding airflow as well. The entire plant has a higher pressure than the outdoor atmosphere. The RTE side of the plant has the highest hygienic requirements and the highest air pressure in the plant. The rooftop air makeup units that recirculate the air on that side are highly filtered, and the air then flows from the RTE side to the lower hygiene areas, such as the raw production and non-production areas, and then out of the facility.
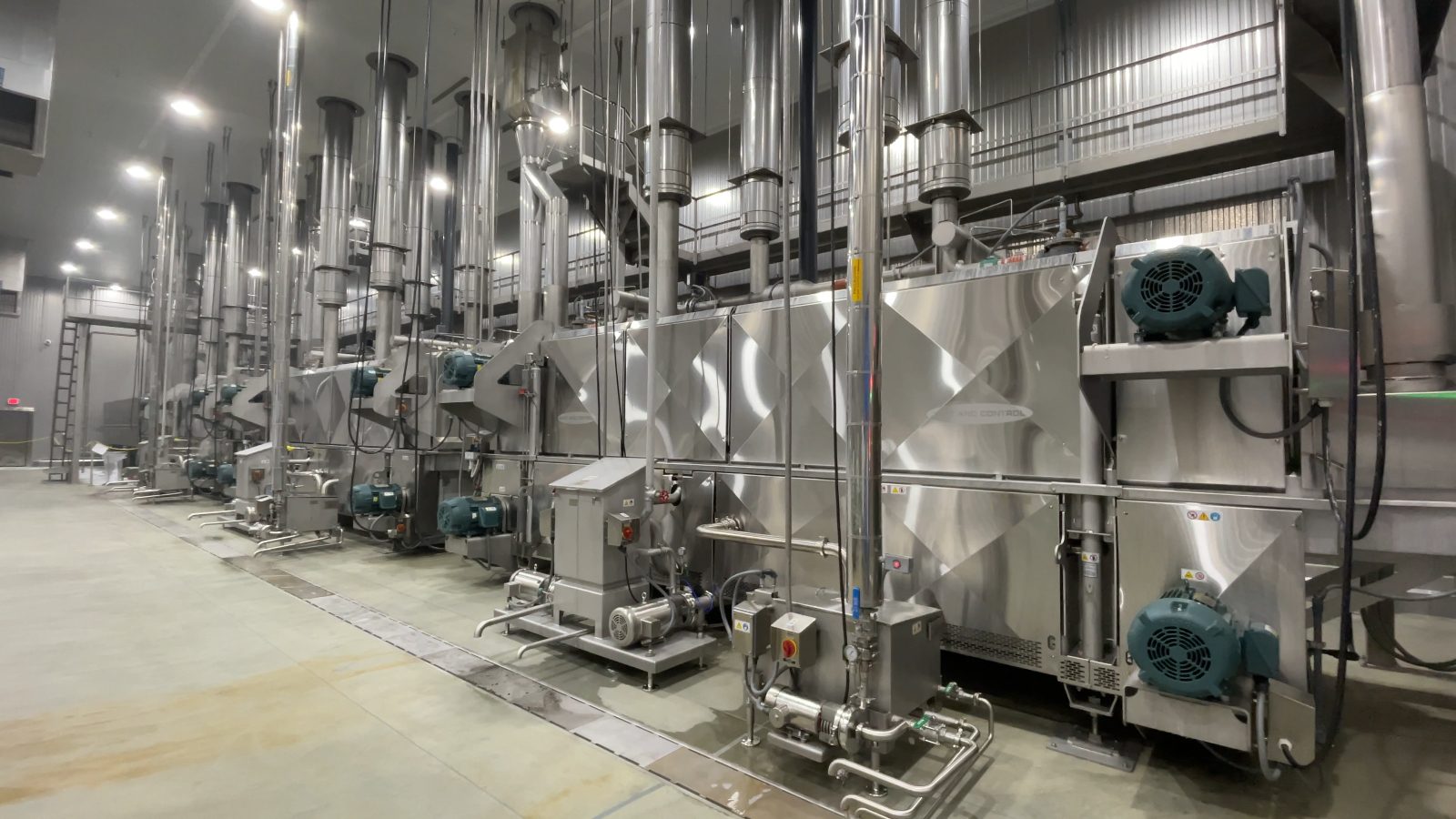
To make washdowns as effective as possible stainless steel was throughout and drains were strategically placed. Additionally, the project team tried to create as few horizontal runs and used as few bolts as possible to limit collection points. Image by Derrick Teal
For all the attention paid to food safety, for the workers in the production areas, as much care and thought went in to their wellbeing.
“As a company, being in business 127 years, you can't get to this point without putting your people first and foremost,” says Clemens. “And so for us, taking care of our people, we like to say we want our team to be engaged, connected and cared for. Part of that means a great workplace. And, being a family business, you're able to invest for the long term. You don't have to be focused on Wall Street and delivering profitability. Short term, we’re able to make decisions for the long term, which includes investing in our facilities and having environments where our people want to come to work every day.”
It would be easy for a visitor to the facility to mistake the employee dining/break areas for an upscale restaurant. Tables, chairs and flooring in earth tones are set off by soft lighting to create an easy, relaxed ambiance, which is a welcome change from the noise and intense lighting of the production floor (although the smell near the smokehouses is arguably better than in the break areas). “I personally think they're pretty nice,” says Clemens. “I eat there. Our senior team meets there. If it's not a place that we're not willing to eat, well, why should we ask one of our team members to eat there? So you'll see that when you walk around this facility, it's a place we're proud of and it's a place that we know our team will feel good coming to work to every day.”
Of course, downtime is more limited than time on the job, and Clemens didn’t skimp on the innovation here, either. Ergonomics played an important role in the production floor’s design. People moving the racks of hanging meat for the bacon injection and forming process use racks that come apart. As the meat comes out of the conveyor, workers on a platform hang them on racks at approximately waist height. Once a rack is full, a machine pulls that rack to approximately head height where additional racks of bacon can be hung below. Moyer says that this wouldn’t necessarily be something seen in a plant that produces only bacon, but in a processing plant as diverse as Hatfield North, the design helps workers that much more.
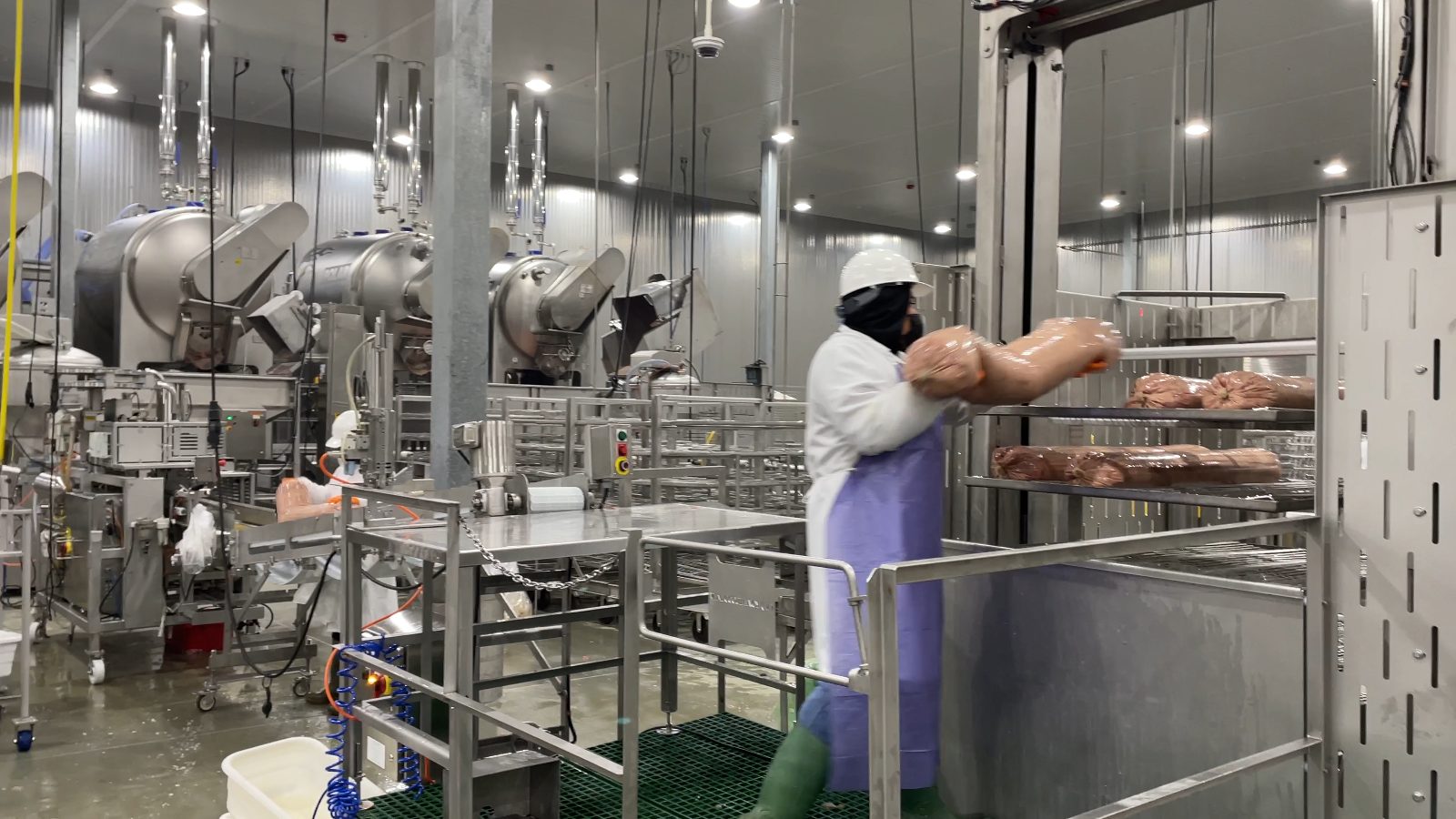
Thought and attention went into limiting how much employees were required to lift above their heads. Raised platforms, conveyors and automation were used in conjunction to make jobs easier. Image by Derrick Teal
That same concept of making the machinery instead of the employee do the work is carried out through such processes as moving the ham steaks, where a conveyor moves the product to the staffer at approximately waist height, who then moves the ham steak to the rack. That rack is then raised once full, meaning the employee never has to lift product above his or her head. This is again repeated in the packaging process with stacked tiers of conveyors where boxes that have come out of the case erector are at approximately head height, retrieved by an employee who drops them to a conveyor at waist height, who then pulls the product off a third conveyor at chest height straight into the box.
The one thing that Clemens’ Hatfield North facility doesn’t have is warehousing space for food products. This is because of the building’s strategic location on Clemens’ campus. Once boxed, items are shunted from the North facility to the warehouse at the campus’s main facility. The dry warehousing for things like packaging is again climate controlled for both employee comfort and to avoid fluxes in conditions that compromise the integrity of things like the corrugated.
Moving Forward
Hatfield North officially began operations in July of 2022. As with any startup, there were a few bumps on the way, but the company has continued to maintain its target schedule and provide quality products to its customers—and it’s even already begun to help pickup new customers.
“We are the number one boneless ham steak in America,” says Clemens of the company’s Hatfield brand. “This facility has allowed us to grow our Hatfield-branded market share in the U.S., and we’ve been able to support our customers with their growth plans across the U.S.—especially our large foodservice customers.”
He adds that the company’s expectations are high for the facility to help the company aggressively grow its sales and its customers’ sales in the key categories of bacon, ham and sausage. But, that growth has to be done in balance with the workforce and technology. Clemens says that such an approach has helped care for the staff while also introducing automation to make their lives easier and create savings.
“This business is a pennies business. We lose business, at times, for a penny-a-pound difference in pricing,” says Clemens. “So, you have to build for scale. You have to build for the ability to do things efficiently and well—and that’s what this facility is built for.” FE
APRIL 2023

